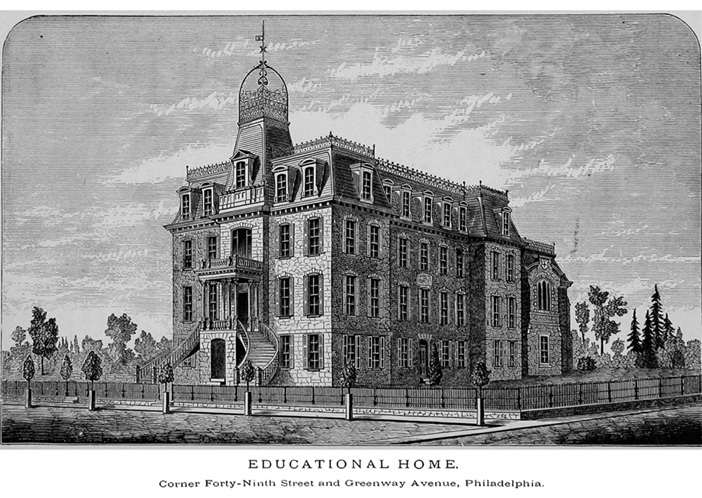|
Tredyffrin Easttown Historical Society Home
: Document Collection Home
Use the links at the left to return.
|
Document Collection |
A Description of the Interior of the Educational Home
|
|
This description is from the first Educational Home Annual Report (1873)
The stone selected is of a grey color, from the Leiperville quarries; there is a cellar under the whole building, and a loft in the Mansard roof, thus securing the best ventilation. It will be heated through with steam, and the partitions and walls are all brick up to the second floor, as a preventive against vermin, and also fire. On the first floor, on one side of the hall, is a play-room, main stairway, wash and bath-rooms; on the other side a dining-room, off which is the Matron’s dining-room, pantry for washing dishes, bread, grocery, and other closets; a large kitchen with dining-room for servants off it; the ironing-room contains, drying closet, with laundry back of the kitchen, and bakery on one side. On the second floor, on one side are the Managers’ and Committee rooms, clothes and sewing-rooms; on the other, parents’ visiting and school-rooms; and in the entry, a very handsome tablet, on which is the following inscription. “This tablet is erected by the Trustees of The Educational Home for Boys, in grateful recognition of the generosity of Mary Gibson, a liberal benefactor of this Institution, as well as to perpetrate the memories of her uncle, James Bartram, and her great grandfather John Bartram, the earliest native American botanist and the founder of the first Botanical Garden on this Continent, upon whose lands this edifice is erected, 1872.” On the third floor, over the door will be a very handsome memorial stained-glass window, to Mr. Charles E. Lex, the gift of his legal friends and others. On either side of the hall, which runs through the building, are the dormitories, the Matron’s rooms coming between, so that, she can be.in the midst of the children. The infirmary, with every accommodation for sickness, nurse’s room, etc., on the back end of the building. Long experience has proved that there are scarcely ever any contagious diseases in Homes; the infirmary is mostly occupied by croupy children, or other incidental diseases; the testimony of one of our Managers is, that in an experience of seventeen years connected with Homes there has scarcely been a half dozen of cases of contagious disease, and in such temporary emergencies a room in the upper part of the house is easily arranged. The fourth floor consists of dormitories and servants’ rooms, the same as the third. There are two stairways running from the first floor to the fourth; one near the front the other near the back; there is ample bed and dining-room accommodations for 160 children. We are indebted to Messrs. Wm. Struthers & Sons, for three very handsome white marble mantels, for the Managers and Committee rooms. References
Document History
|
